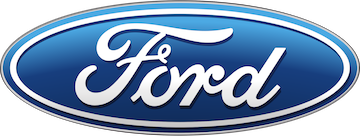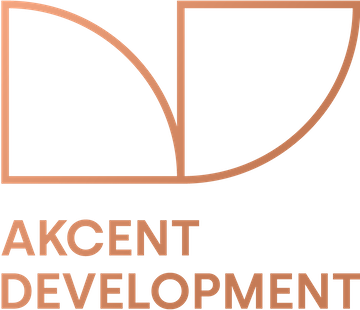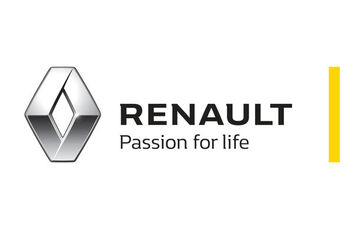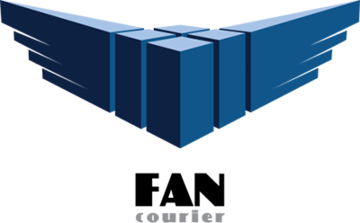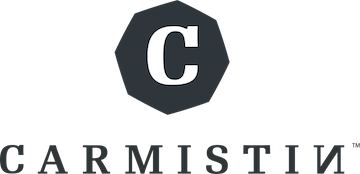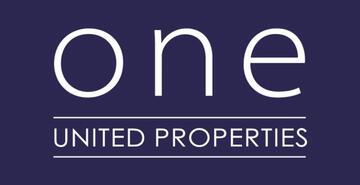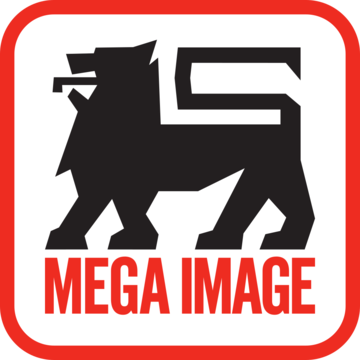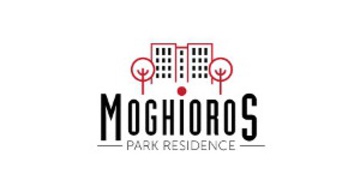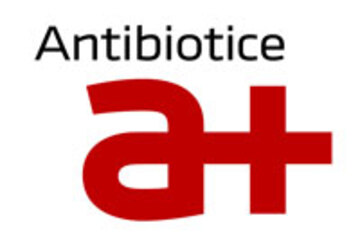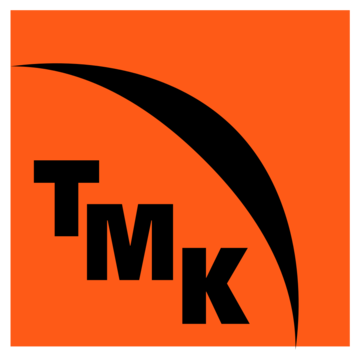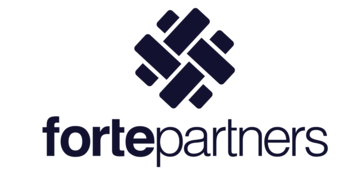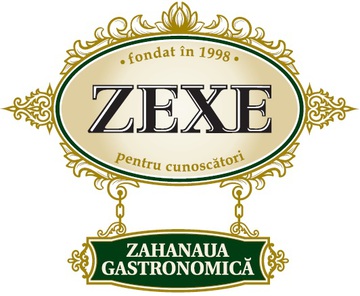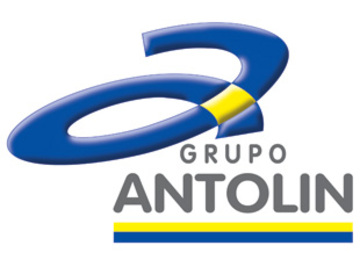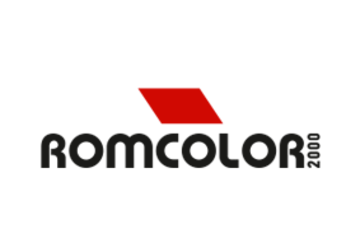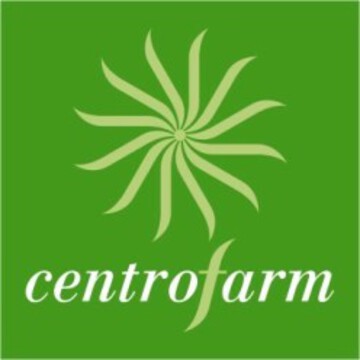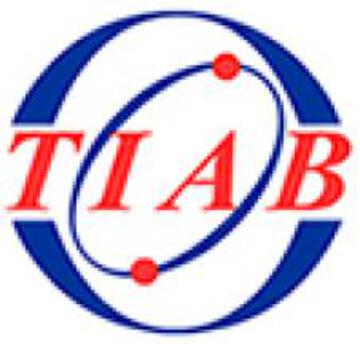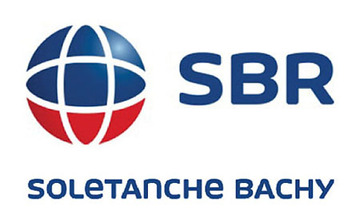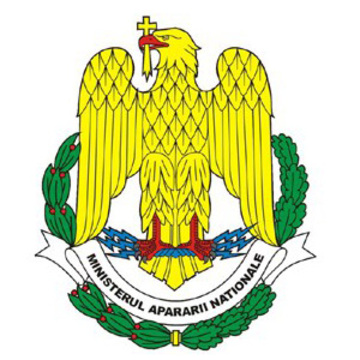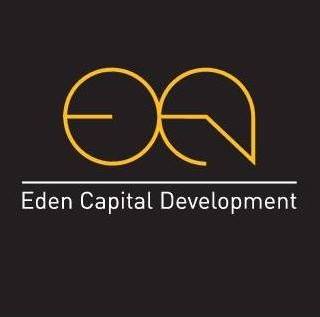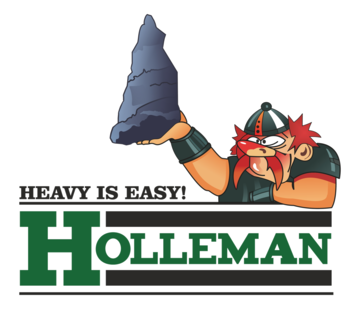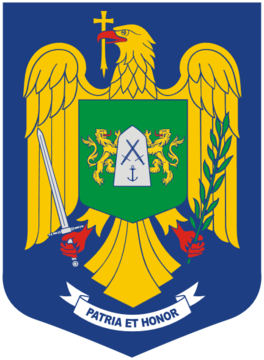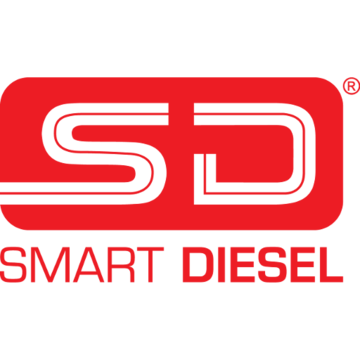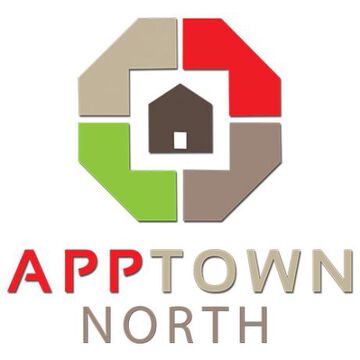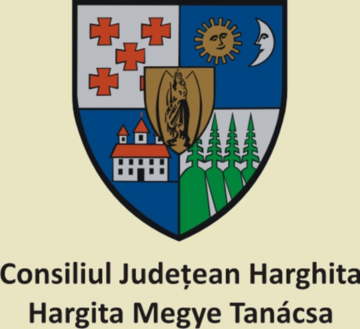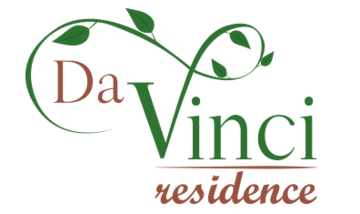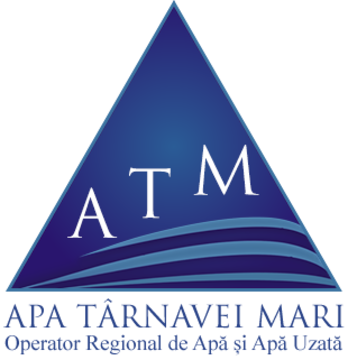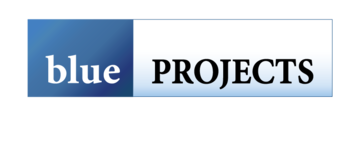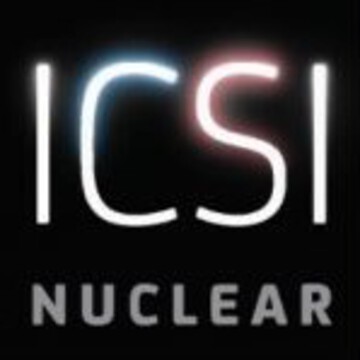A. One stop design – all design phases and specialties: architecture, structure, MEP, roads
- Due-diligence, real estate acquisition consultancy. All type of necessary analysis: urbanistic, land use, geotechnical, energy, utilities, access, budget, special restrictions.
- Support for design specification
- Urban planning, zonal and detailed (PUZ și PUD)
- Concept design: design specification drawings, including site plan, all levels plans with functional and structural options, exterior renders from BIM and rendering software.
- Feasibility study: due-diligence, design specifications, concept design, budgeting.
- Land surveys: geotechnical, topo metrical, traffic, historical, etc.
- Permits documentation, for all permits required by the certificate of urbanism. Permits documentation revision, when required by the permitting authorities
- Permitting: submittal of documents, discussions with relevant authorities, adjustment of documentation, re-submittal, obtaining permits and authorization
- Technical documentation for Construction Authorization (D.T.A.C.)
- Tender project, Technical projects and execution details, execution specifications, bill of quantities
- Marketing and sales rendered images, interior and exterior, plans and perspective view.
- On site designer quality control: mandatory controls, weekly meetings or by request, reception of works
B. Expertise in energy saving and reducing the carbon footprint of buildings. We integrate the latest technological solutions into the architecture and HVAC projects, but also classical architectural principles very relevant in the new energy context. We choose among the available solutions the ones that suit each project, based on real results from previous applications, not based on fashion or marketing
C. Expertise in fire safety. Documentation for obtaining the Fire Safety Authorization. For existing buildings: survey, fire safety scenario, list and project for required changes, on-site assistance for implementing measures, confirmation of the result, submittal of documentation to Fire Safety Authority (ISU), attendance at ISU visit on-site, integration of inspector's observations into documentation and submittal of revised documentation to ISU.
D. Projects for buildings with complex technological process: industrial, energy, transport, security and others. Experienced architects in coordination with technology designers. Expertise in assembling various technological areas in the same project. Very diverse industrial fields of activity: Courier, shipping and logistics, construction of cars and car parts, plastics, dyes, leather goods, meat processing, bakery, construction materials, pharmaceuticals and others.
E. Interventions - rehabilitation, consolidation, repartitioning, expansions, adding floors - on old buildings, including architectural monuments, buildings with complex decorations, in various stages of deterioration.
F. Design & build, together with reliable partners. A solution suited for low complexity industrial projects accompanied by very clear and detailed design specification, or to complex projects that benefit from very well prepared feasibility studies.
G. BIM design for architecture and structure, using Nemetschek Allplan and Autodesk Advanced Steel. BIM MEP on request. Availability of BIM model for reference in building operation and subsequent interventions.

